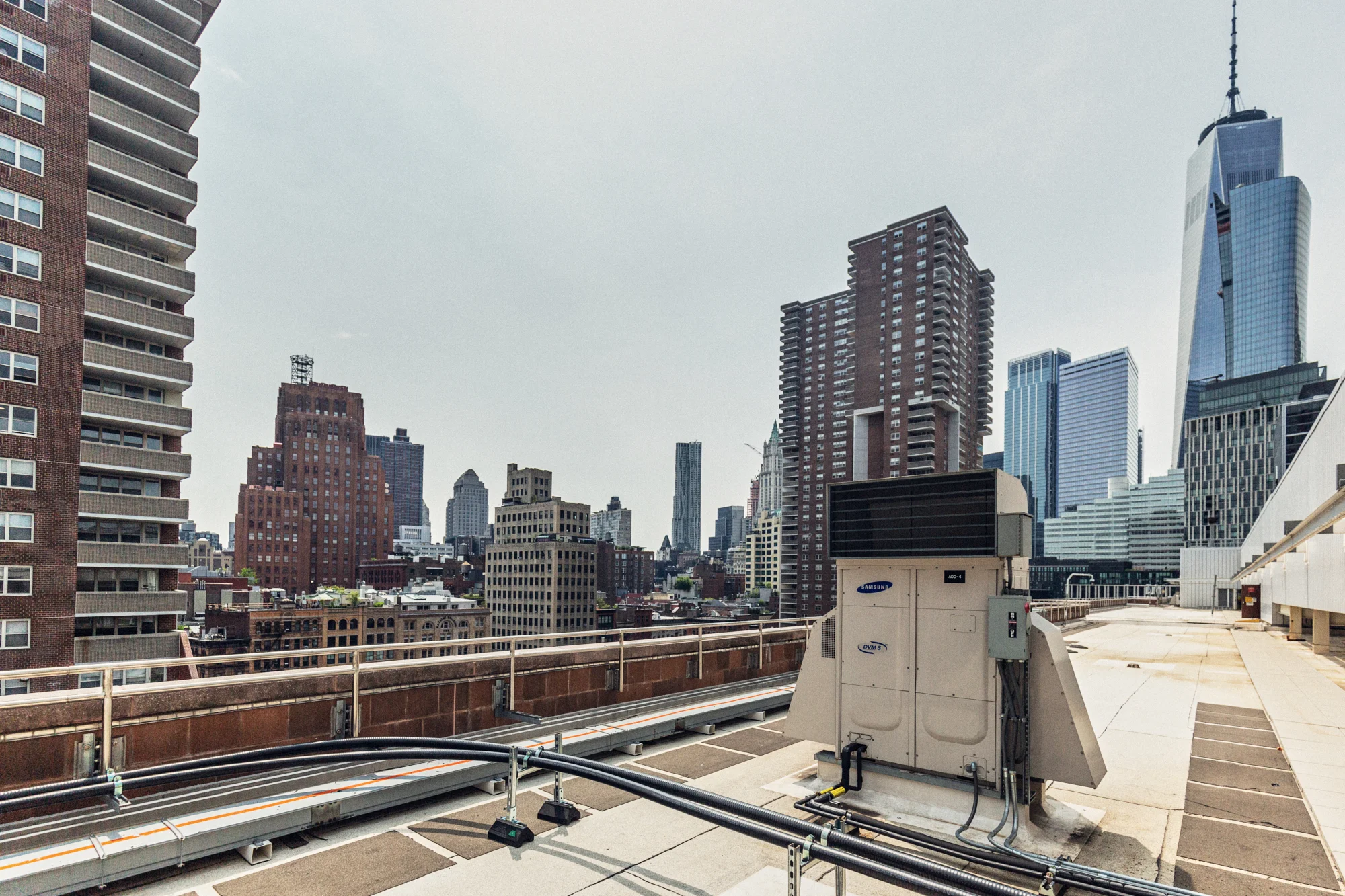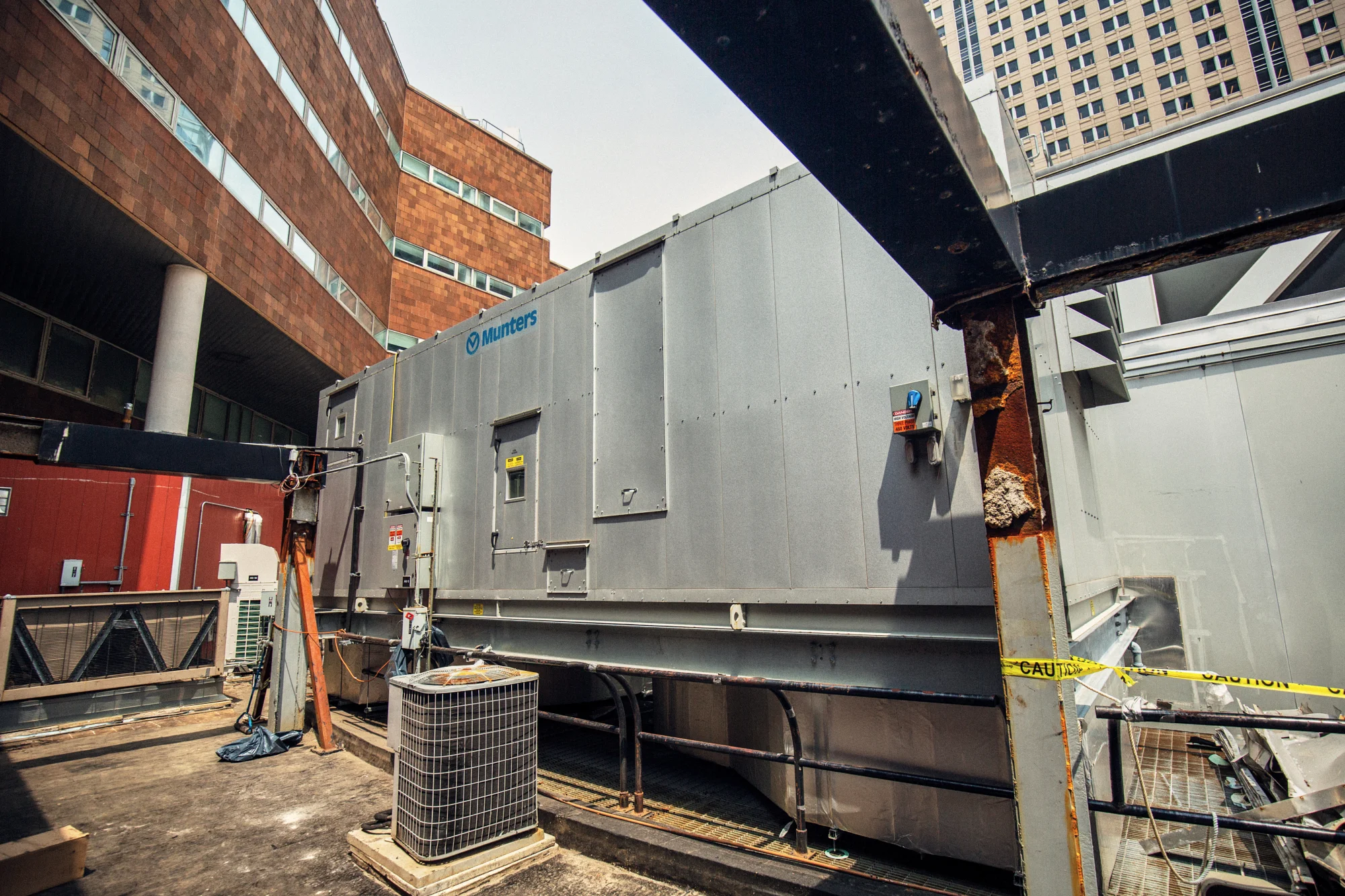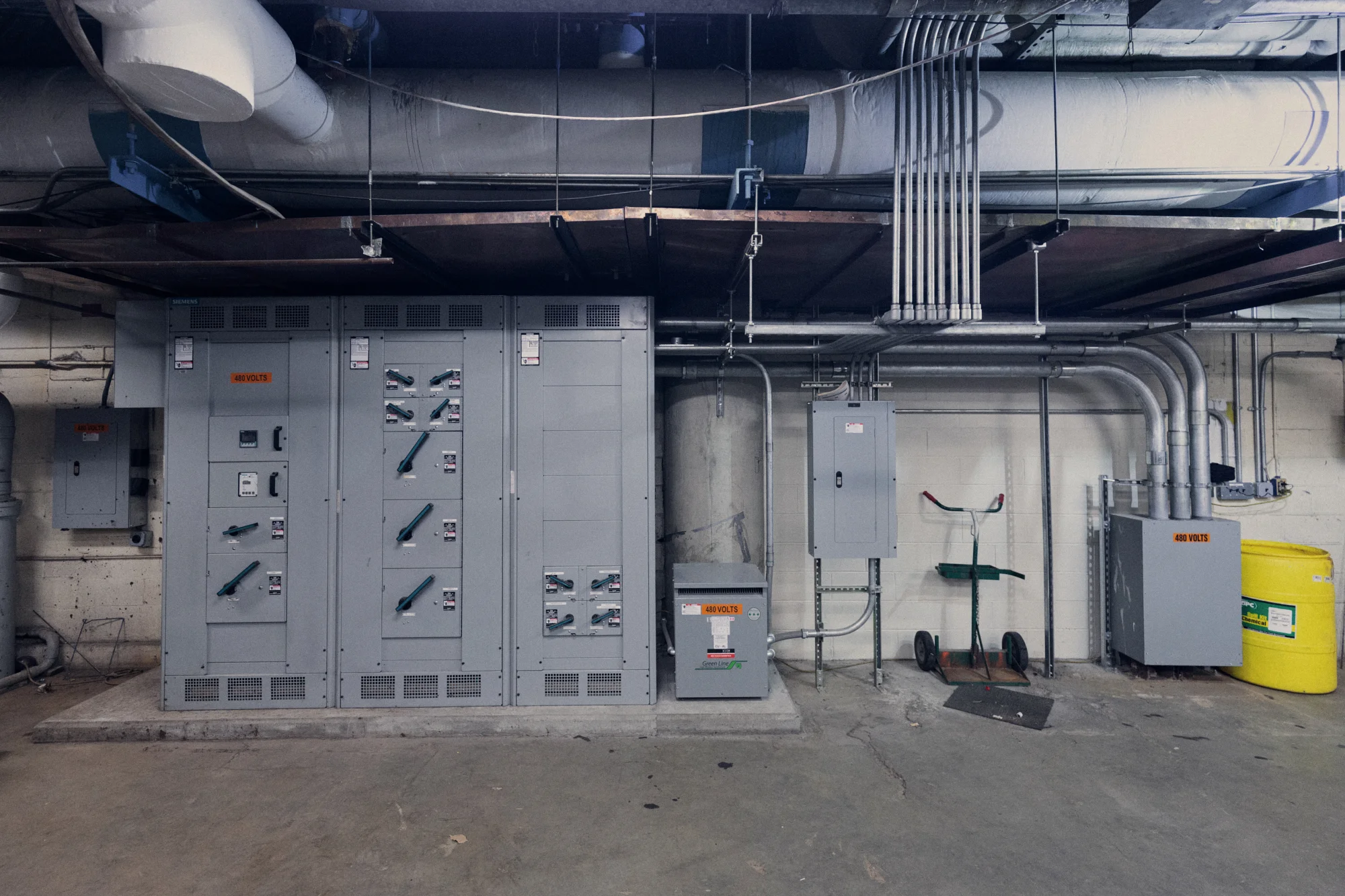BMCC
Insufficient cooling and an unbalanced facility called for a full HVAC system upgrade. This project involved modifying 12 air handling units. Of the 12 units, eight were to be retrofitted - this included replacing outside air dampers, fire smoke dampers, water coils, piping, ductwork, insulation, and controls. The existing units needed to be abated of asbestos before any work could commence. All work was scheduled in series as only one unit could be taken down at a time. The project demanded heavy coordination and planning to ensure air was maintained throughout the building as each AHU was taken out of commission and being restored. Each units' hardware was modified, new controls were added and networked into the existing BMS.
Four out of the twelve units were demolished completely, and new units were rigged and installed into place, with new ductwork, piping, and controls.
The project also included upgrading thirty-seven IT rooms with split AC systems. This work included modifications of existing ductwork, removal of existing portable room units, installation of refrigerant lines, insulation, drain lines, electrical and controls. This upgrade allowed the school to see the live status of each unit and allowed efficient climate control for each specific room.
The most challenging part of the project was the chiller upgrade, which included replacing two 1500 ton steam chillers with one electric and one steam chiller. The work was planned during the winter months to take temporary cooling out of the picture. New piping varying from 20” to 24” in diameter was installed, four new 200 HP pumps along with controls and a refrigeration detection system were installed. The deadline from the start of demolition to having a fully working, balanced, and commissioned chiller was six months. This was a major undertaking as the chillers were to be installed in the basement with no access doors. Each chiller had to be brought to site in pieces and assembled in place. Despite breaking the chillers down to their smallest components, significant demolition of existing walls, reinforcement of ramps and modification to opening had to take place. ICSC delivered cooling in record time at the client's full satisfaction.
The schools existing laboratory exhaust system was also modified by removing eight individual exhaust fans and installing a fully inclusive stainless steel duct system tied into a common plenum which housed two new 30,000 CFM High Plume Dilution Fans. The lab exhaust system upgrade also included retrofitting thirty-six existing fume hoods to high-performance, low flow hoods with new EAVs, controls, lighting, and ductwork. This allowed for full automation and control through the schools BMS.
All equipment was then tested, balanced, commissioned, and training was provided to the end-users before turnover.
Project Team: Ankit Gajjar, Idris Mashriqi, Felix Zhan, Aasif Jain





